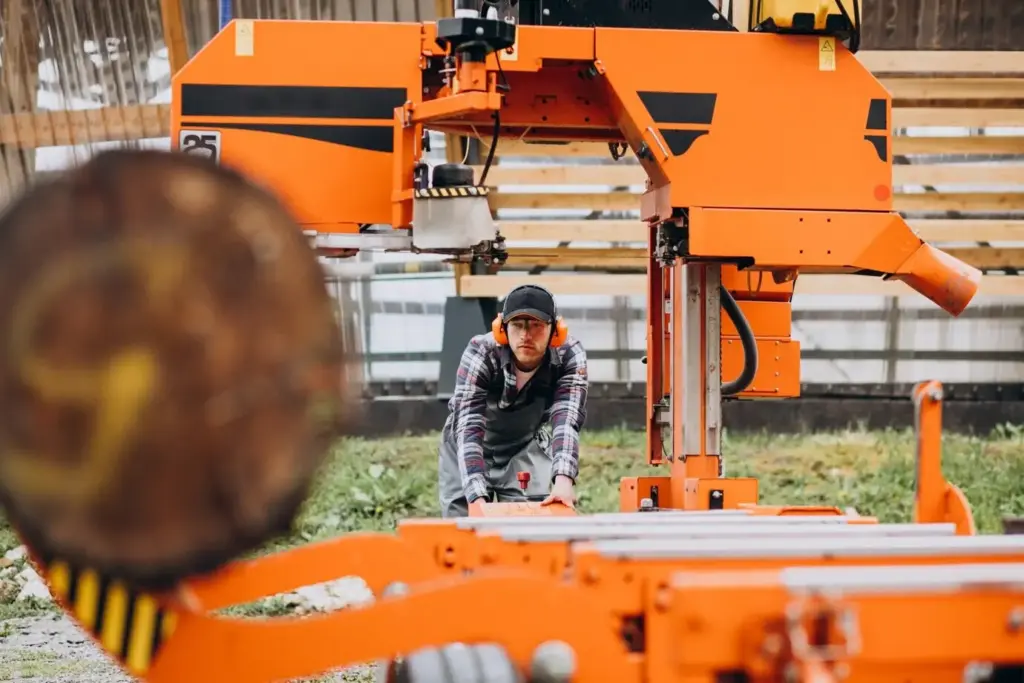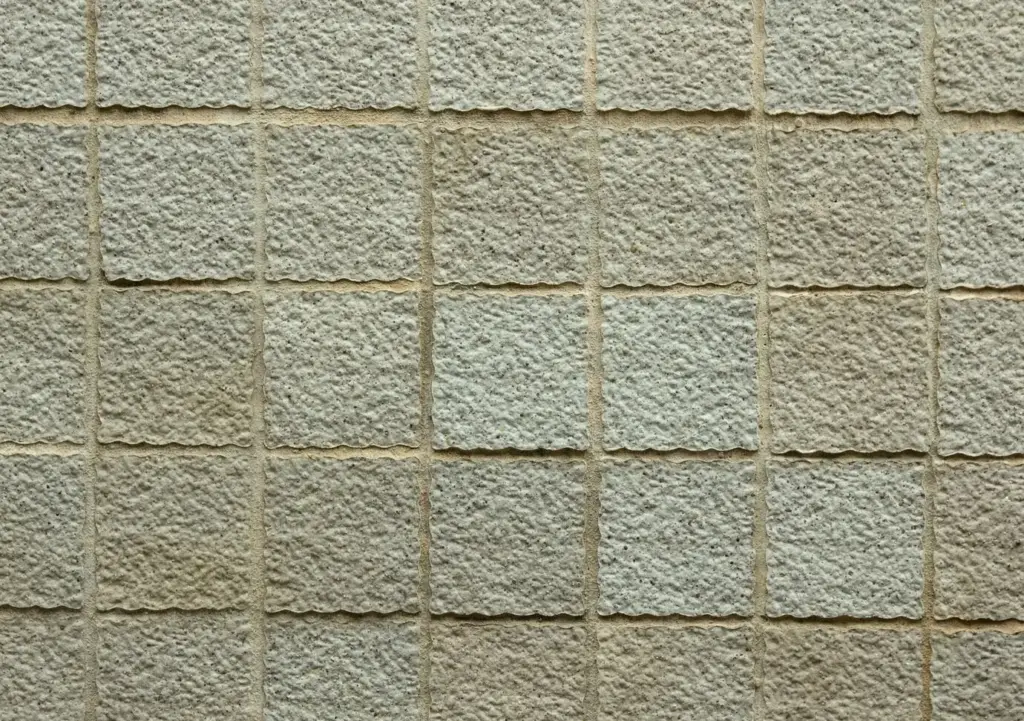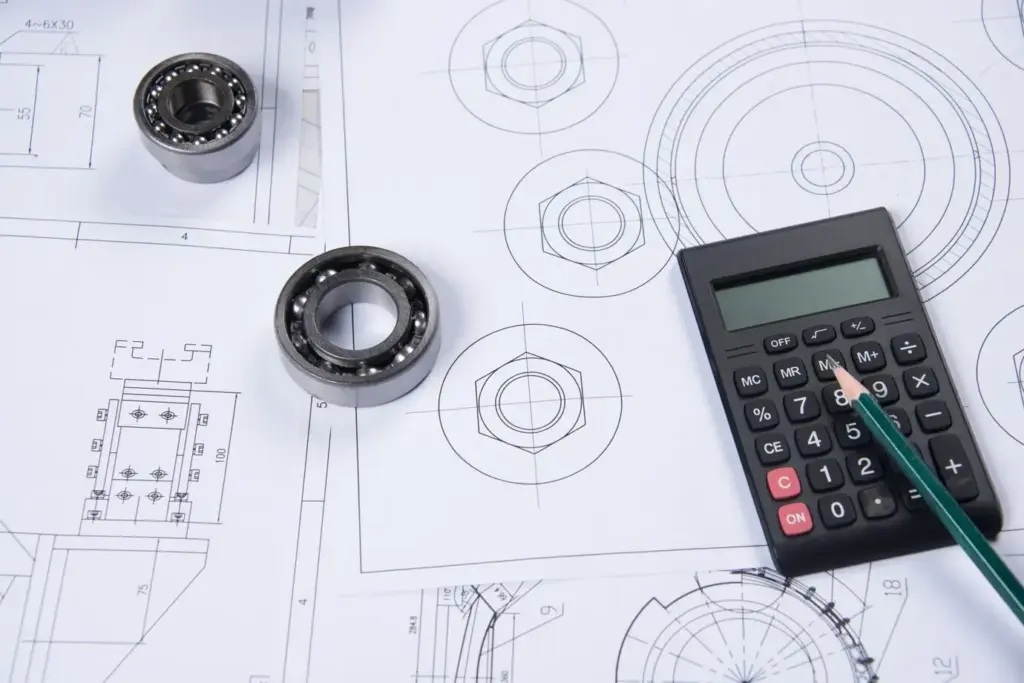Craft Your Future Home with Custom CLT Panels
The Case for CLT in Modern Homes

Lower Carbon, Higher Comfort

Verified Strength and Fire Performance

Speed, Cleanliness, and Neighborhood‑Friendly Sites
Designing Spaces People Love

One Team, One Timeline

Transparent Budgets That Stay Put

Permits and Approvals, Simplified

From Forest to Foundation
{{SECTION_SUBTITLE}}

Responsible Sourcing and Certifications

Digital Modeling and Shop‑Drawing Precision

Passive First, Active Where It Counts
We treat energy efficiency as a sequence: reduce demand through envelope strategies, then supply needs with efficient, durable systems. Continuous insulation, careful window selection, and airtight detailing reduce peaks and drafts. Next, heat pumps, heat‑recovery ventilation, and smart controls manage comfort precisely. You gain resilience in outages, consistent rooms, and healthier air. This approach costs less to operate, simplifies maintenance, and aligns beautifully with the inherent thermal advantages of CLT assemblies.
All‑Electric Systems, Ready for Tomorrow
Electrification eliminates onsite combustion, improving indoor air and safety while opening doors to renewable power. We design around efficient heat pumps, induction cooking, and heat‑pump water heaters, then plan electrical infrastructure for solar, batteries, and future loads. Tariff‑aware controls and sub‑metering help you understand usage and optimize bills. The home becomes cleaner, quieter, and easier to decarbonize over time, turning today’s smart choices into tomorrow’s surprisingly simple upgrades.
Commissioning, Testing, and Proof
We verify performance, not just promise it. Blower‑door tests confirm airtightness; balancing and controls tuning ensure ventilation and heating respond as intended. Thermal imaging reveals hidden gaps before they matter. After move‑in, a brief monitoring period validates comfort and consumption, translating numbers into actionable insights. You receive a concise report, quick‑fix recommendations if needed, and confidence that the home you envisioned is delivering measurable comfort, efficiency, and value from the very first season.
All Rights Reserved.


