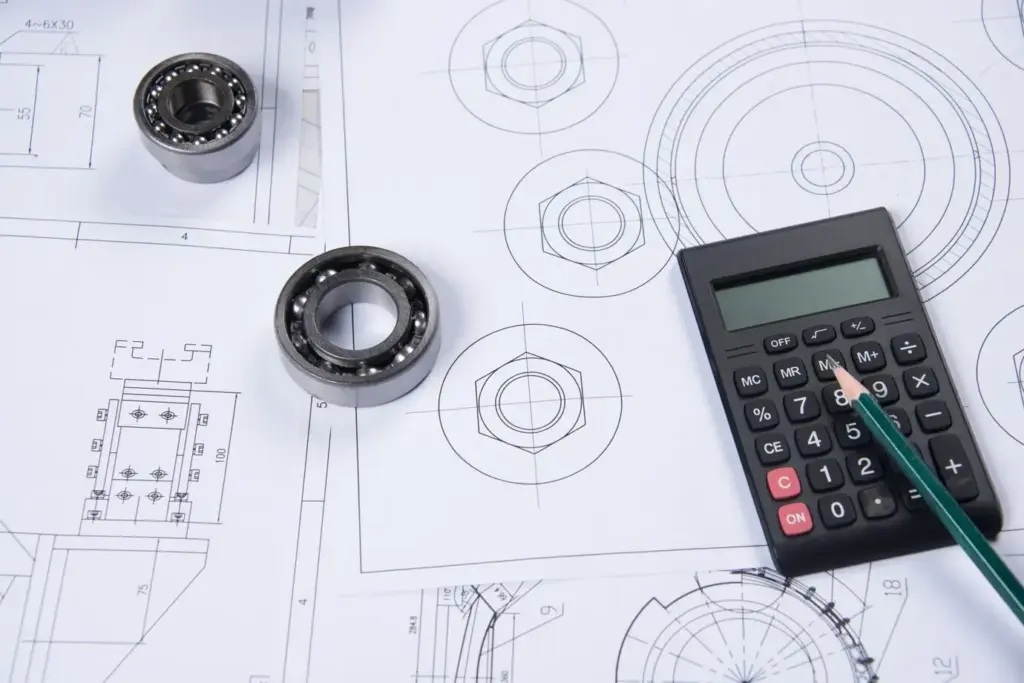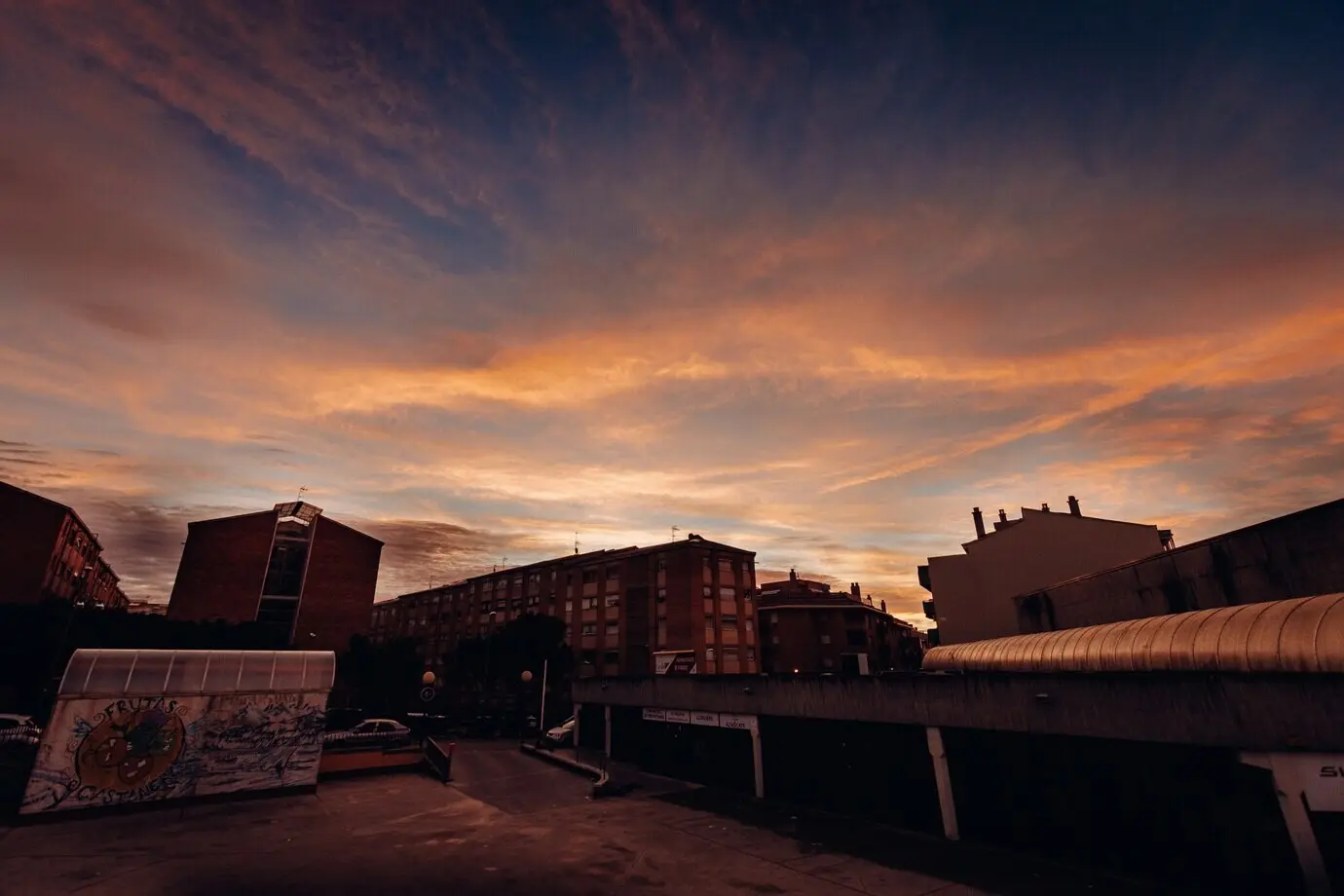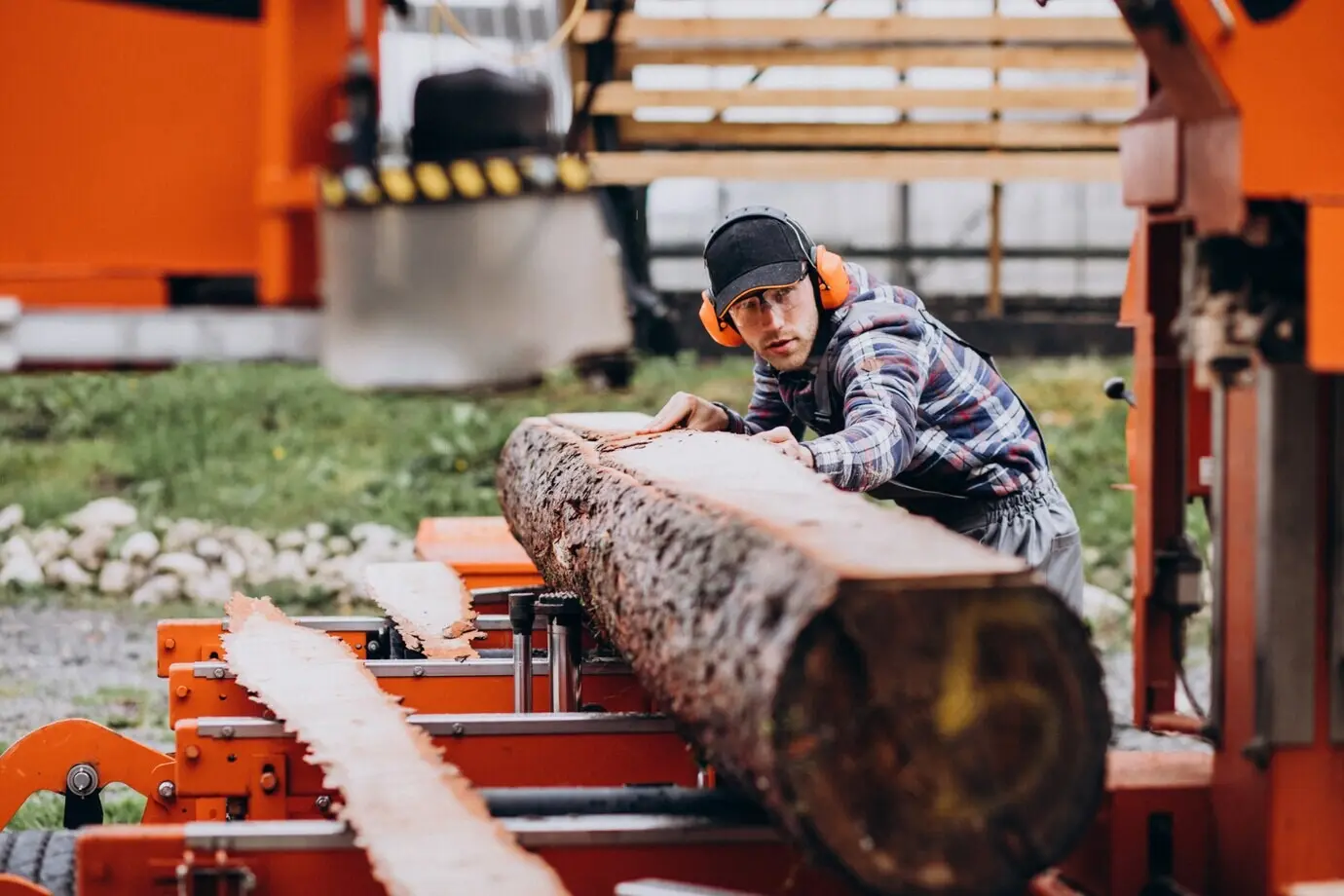Designing Lasting Homes with Cross‑Laminated Timber
Join us as we explore architectural design guidelines for CLT residential projects, translating material science and building codes into warm, durable homes. From panel layout and vibration comfort to fire, acoustics, moisture, and services, you’ll get actionable strategies, field-tested details, and stories that spark better decisions. Share your field lessons in the comments and subscribe for upcoming deep dives and downloadable checklists.


From Concept to Panel Layout
Good CLT housing begins with early decisions about grid, spans, and service zones, because panel orientation, joint logic, and vertical circulation determine feasibility and cost. Align walls, stacks, and cores with panel seams, respect manufacturing tolerances, and plan lifting access to keep fabrication straightforward and onsite assembly fast.
Structure, Spans, and Vibration Comfort
Residential comfort depends on floors that feel solid underfoot and meet deflection limits during daily life. Use span tables as a starting point, then verify with dynamic analysis for footfall frequencies. Where spans stretch, consider composite toppings or glulam beams to keep depth reasonable without sacrificing acoustic or fire goals.

Fire Safety Without Compromise
Design using one-dimensional charring rates, accounting for sacrificial layers and reduced section properties at corners and connections. Where appearance matters, balance exposure with targeted encapsulation, ensuring edges, soffits, and columns maintain structural capacity for the full rating while still expressing the warm character residents love.
Treat every joint as a potential pathway. Use tested joint covers, mineral wool, and sealants rated for movement and heat. Coordinate door sets, shaft walls, and service risers so closures align, and provide clear labels and access panels that help future inspectors confirm continuity without destructive openings.
Detail firestopping around ducts, pipes, and cables with compatible systems, considering differential movement between timber and metal. Prefer grouped penetrations in predictable locations over scattered holes. Require installers to photograph completed work before concealment, creating a verifiable record that supports approvals, handover, and long-term safety maintenance.
Acoustics, Quiet Floors, and Privacy
Timber transmits impact and airborne sound differently from concrete, so comfort demands layered strategies. Combine resilient underlays, discontinuous framing, and added mass where needed. Coordinate junctions, flanking paths, and services supports, and test mock-ups early so the finished apartments sound calm, private, and satisfy local performance standards.
Floors That Feel Quiet
Use a mass–spring–mass build-up with acoustic mats and a floating screed to tame both impact and airborne sound while improving vibration behavior. Seal perimeter gaps, isolate skirtings, and avoid rigid fixings through the screed so low-frequency thuds and structure-borne noise do not telegraph between neighbors.
Walls That Protect Privacy
Target high-performing partitions where bedrooms share party walls or meet corridors. Double-stud or service-separated CLT walls reduce flanking, while soft layers break sound bridges. Coordinate sockets, recessed shelves, and hung cabinets to avoid back-to-back penetrations that undo careful detailing and disrupt nighttime quietness in compact homes.
Services Noise Control
Quiet homes start with considerate routing. Keep mechanical rooms off sleeping zones, isolate pumps and fans on vibration mounts, and wrap ducts with liners that resist moisture. Stack bathrooms consistently, use acoustic lagging on waste pipes, and secure hangers with resilient inserts to prevent annoying whine and rattles.
Moisture, Thermal, and Envelope Detailing
Durability hinges on keeping timber dry and warm. Favor diffusion-open layers outward with reliable water-resistive barriers, and protect edges from standing water. Detail airtightness continuously, maintain thermal insulation around balconies and parapets, and test with blower doors so energy targets and condensation control are achieved together without surprises.
Vapor and Airtightness Control
Position the primary air barrier where it can be continuous and serviceable, often on the warm side of CLT walls or atop roof panels. Use tapes and gaskets tested on timber substrates, and include robust transitions at windows, balconies, and lift overruns, verified with onsite smoke-pencils and infrared scans.
Thermal Bridges at Edges
Guard perimeters where structure meets exterior. Specify balcony connectors with thermal breaks, insulate shelf angles, and beware steel plates that short-circuit warmth through CLT. Model psi-values, check dew points, and ensure interior finishes remain above critical temperatures to avoid mold, staining, or occupant discomfort during long, cold seasons.
MEP Integration Without Compromise
Services must be easy to install, inspect, and maintain without weakening structure or harming acoustics. Coordinate chases, risers, and fixtures in the model, pre-cut openings where appropriate, and keep wet rooms over wet rooms. Establish clear tolerances and signage so installers respect edge distances and firestopping boundaries.

All Rights Reserved.