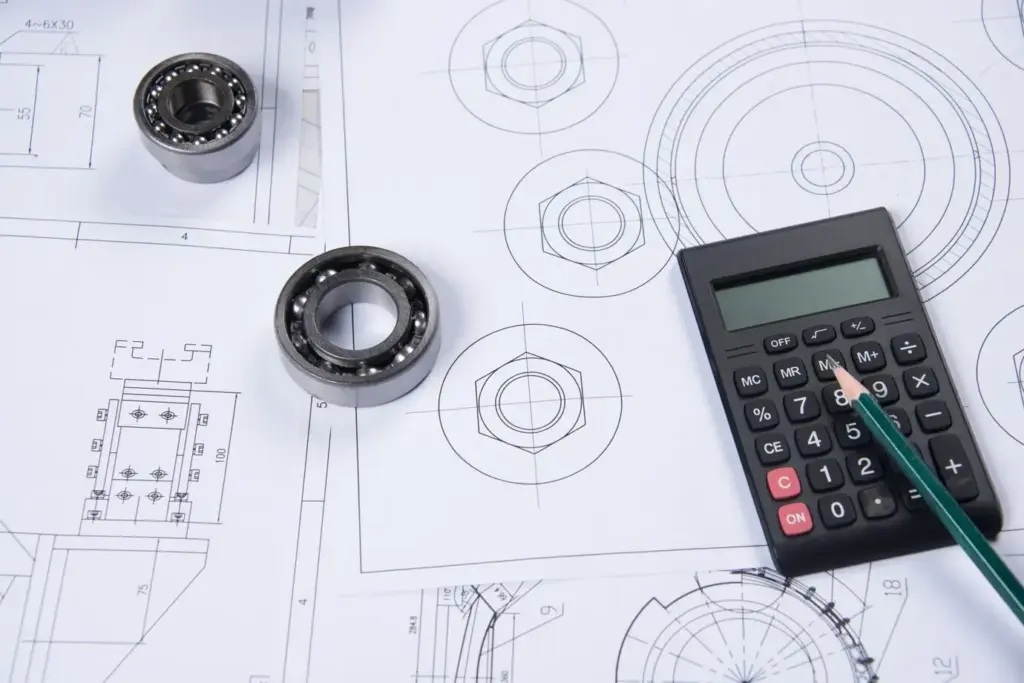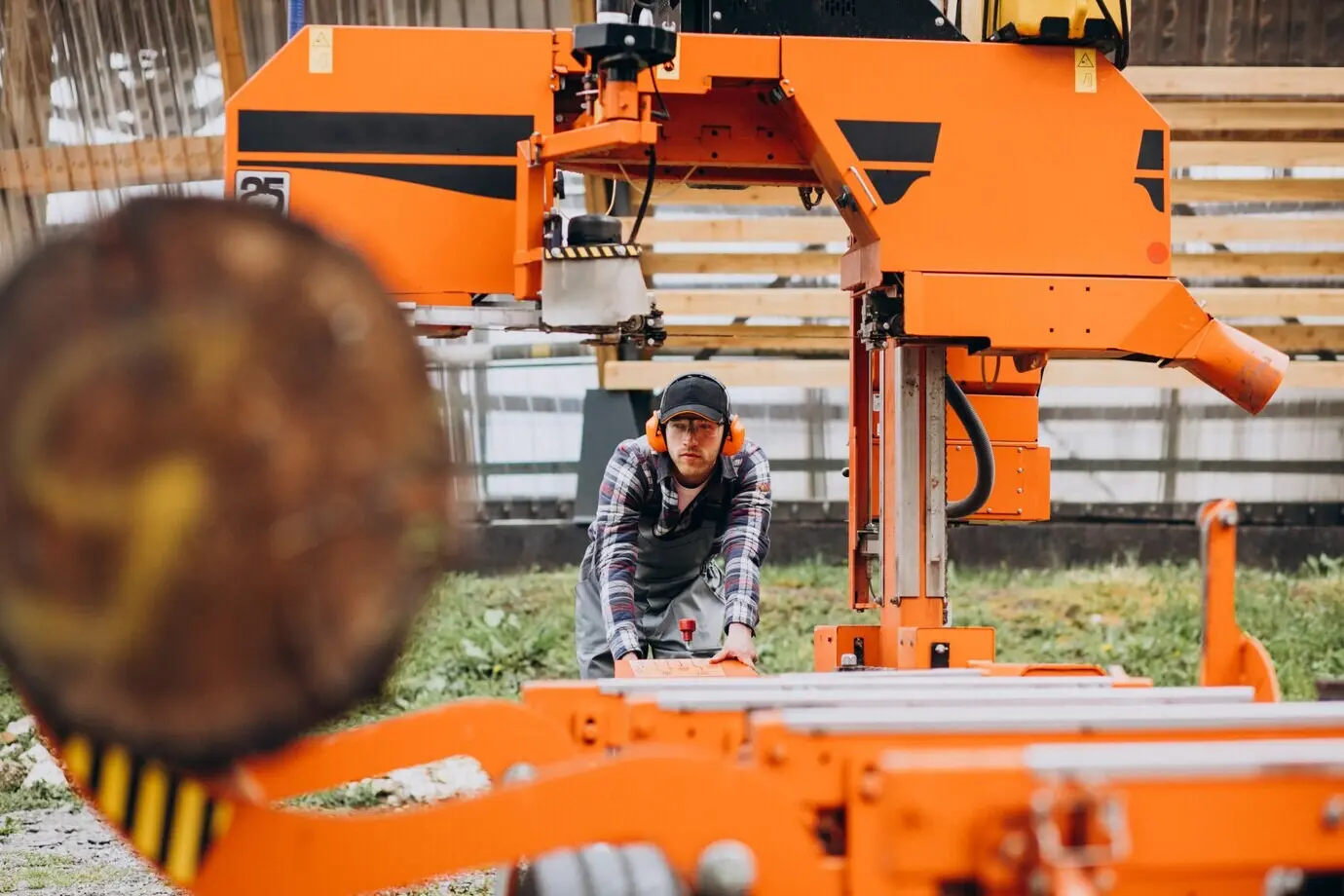CLT vs. Conventional: What Budgets and Timelines Really Look Like

How Prefabrication Reshapes Timelines

Where Budgets Move: Material Versus Labor

Risk Factors That Compress or Stretch Schedules

Structure Line Items That Matter Most
Break out panels, connectors, splines, hardware, and fire protection strategies, since these drive the structural subtotal. Clarify whether floors, roofs, and shear elements are included, and how acoustic performance is achieved. If you plan exposed interiors, quantify savings in finishes and coverings. In conventional builds, isolate framing lumber, sheathing, and labor intensity for complex geometries. Only when each line item is visible can you fairly evaluate whether the engineered timber premium is offset by reductions elsewhere or by tangible schedule and quality benefits.
Logistics, Cranes, and Erection Crew Efficiency
CLT projects often hinge on efficient craning and a well-drilled assembly crew. Budget for mobilizations, staging space, road permits, and offloading strategies that maintain continuous picks without downtime. In dense neighborhoods, time windows and street closures can influence cost. Conventional methods may avoid heavy lifting fees but accumulate labor costs across longer durations. Track productivity per day, not just hourly rates, to reveal true value. Document actual pick counts, panel weights, and learning curve impacts so future estimates become sharper and more predictable.
Design and Engineering Overhead You Should Not Miss
Timber projects require early coordination between architects, structural engineers, and fabricators to finalize shop drawings and tolerances. This upfront overhead pays back when onsite changes shrink dramatically. Include design assist, 3D coordination, and mockups in your cost plan. Conventional builds may carry less preconstruction engineering yet spend more resolving conflicts in the field. Compare both models holistically, counting hours invested before mobilization against hours saved during the schedule crunch. Smart teams treat preconstruction services as risk reduction, not a discretionary extra to trim.
Schedule Benchmarks from Real Projects
Procurement Lead Times and Approval Gates
Account for fabricator capacity, material sourcing, and shop drawing cycles, building buffers around holidays and shipping constraints. Establish approval gates with dates that protect mill slots and ensure hardware compatibility. Communicate inspection expectations early to avoid resubmittals. Conventional builds may procure faster, yet face piecemeal deliveries and coordination among numerous vendors. The smarter plan sets measurable milestones for submittals, mockups, and inspection readiness, then defends them rigorously. Timelines stabilize when decision authority is clear and documentation flows without bottlenecks or silence between stakeholders.
On-Site Assembly and Dry-In Durations
With CLT, the erection phase can feel like choreography: panels arrive in sequence, crews maintain rhythm, and weather risk narrows. Dry-in often occurs earlier, allowing MEP trades to start sooner and reducing temporary protection costs. Conventional framing may stage more flexibly, yet can stretch due to availability of skilled carpenters or inspection pacing. Measure not only calendar days but trade concurrency and rework rates. Protect crane time from interruptions, and use visual management to keep assembly ahead of deliveries, maintaining a predictable heartbeat across the site.


Total Project Cost, Carrying Expenses, and Cash Flow

Regulations, Insurance, and Performance Factors That Influence Outcomes
Permitting, Fire Engineering, and Inspection Strategy
Insurance, Risk Management, and Site Mitigations
Incentives, Carbon Goals, and Market Perception
Turning Benchmarks into Action for Your Next Build
Build a Baseline Budget and Schedule You Trust
What to Request from Suppliers and Fabricators
Assemble the Right Team and Keep Them Aligned
All Rights Reserved.